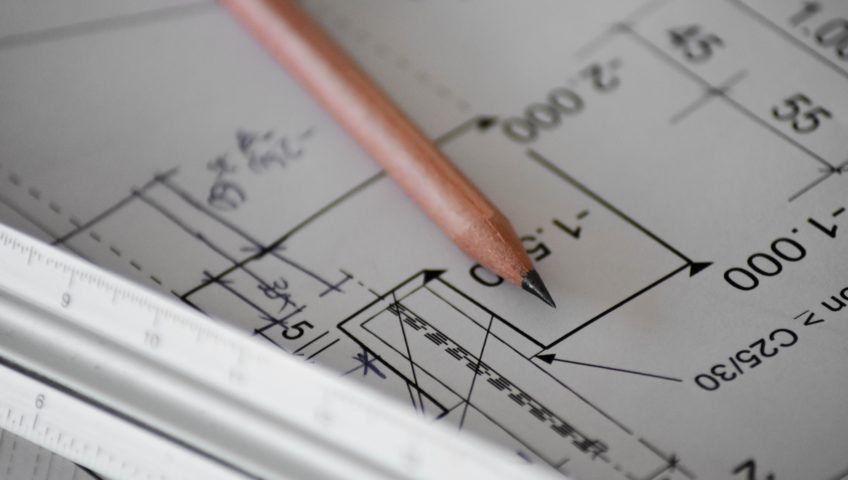Construction blueprints play an intricate role in the construction of all commercial buildings. Blueprints help the owner and the construction crew understand what the final building will look like and guarantee that all of the wants and needs are incorporated into the design build. The blueprints also help to manage the budget and costs for the construction of the building. The construction blueprints are needed to obtain permits. However, before any of this can happen, blueprints need to be drafted.
The experts at CBI are here to explain some of the things that go into creating the ideal construction blueprint for a commercial building project.
BUILDING NEEDS AND WANTS
It is important to sit down and discuss all needs and wants of a project before a professional can begin to create a blueprint or layout for a commercial construction project. Doing so determines what type of commercial building is to be created — medical office, financial building, restaurant, car dealership, education building, etc. Next, it is to be determined the size of the building and budget. All of these details are important to helping a professional commercial building firm create the perfect construction blueprint for the building.
BASIC LAYOUT
After the initial meeting, the next step is for the contractor to start with the most basic drawing of the basic layout. This drawing will have details of the estimated size of the building, the number of floors and rooms, and the square footage of the building. This initial blueprint will show the basic size of the space to best determine where finer details like offices or plumbing may go within the general framework of the building.
ARCHITECTURAL FEATURES
The next step in blueprint plans is to add the architectural features and design elements. While the initial, basic layout includes walls that block off rooms, this version includes finer details like countertops and other features.
THREE DIMENSIONAL MODEL AND APPROVAL BY A STRUCTURAL ENGINEER
One of the final steps for contractors is to turn are taking the blueprints into a three-dimensional model. 3D models allow for a better idea of what the building will look like as it is designed.
The final step is to have the blueprints approved by a structural engineer. A structural engineer ensures that the dimensions and design of the building can safely be constructed. The structural engineer will help to determine what building materials will need to be used and how much structural support the building needs. He/She will also explain how to turn the blueprints into a commercial building.
A COMMERCIAL GENERAL CONTRACTOR YOU CAN TRUST
It’s a no-brainer to see why experienced commercial building companies like CBI are key players when it comes to creating the perfect construction blueprints. It is important to have experts who have years of experience creating building plans and blueprints.
Based in North Carolina, CBI has been helping business leaders transform their vision into reality. From blueprints to cutting a ribbon at a grand opening, our diligent construction contractor services double-check every logistical component. Our experienced team guarantees that your project does not run into delays or cost unnecessary cost overages.
At CBI, we can assist you with all aspects of construction. Our team can help you with every step of your building project. Contact us today to see how we can assist you with obtaining your building permits or anything else you may need.
We offer services in Fayetteville, Pinehurst, Southern Pines, Lumberton, Sanford, Fuquay-Varina, Apex, and many other cities in North Carolina. For more information, give us a call at 910-818-6811 or you can email us at cbi@commercialbuildingnc.com.

